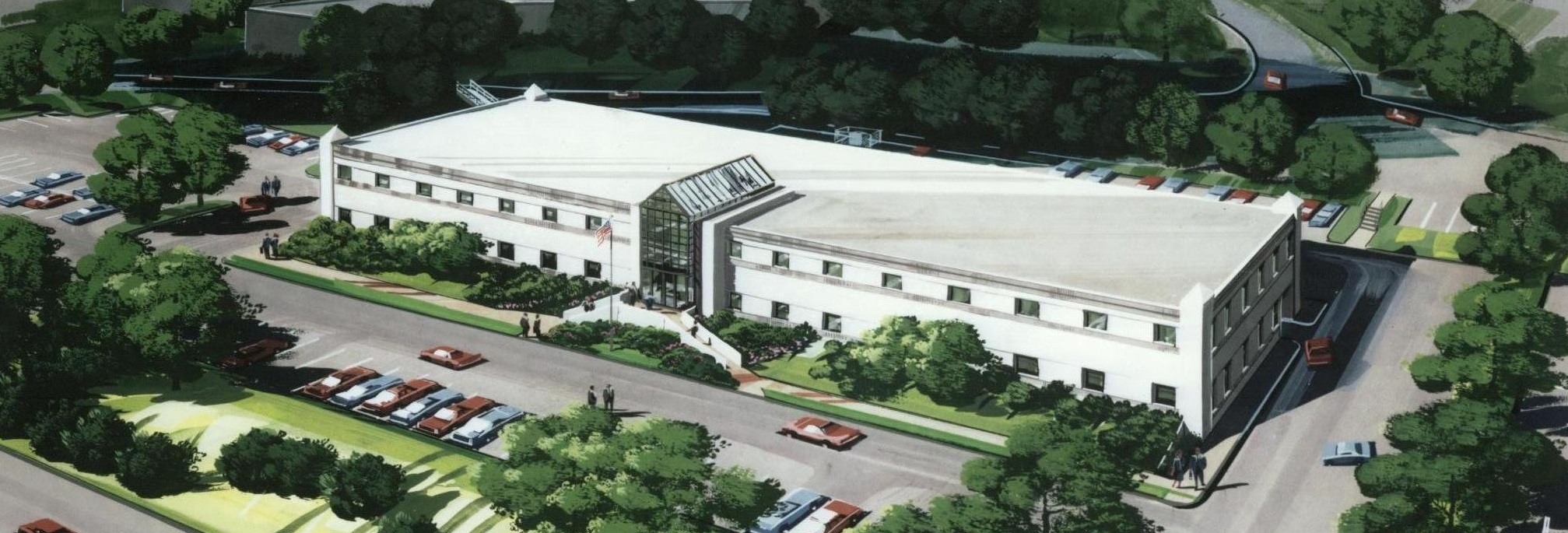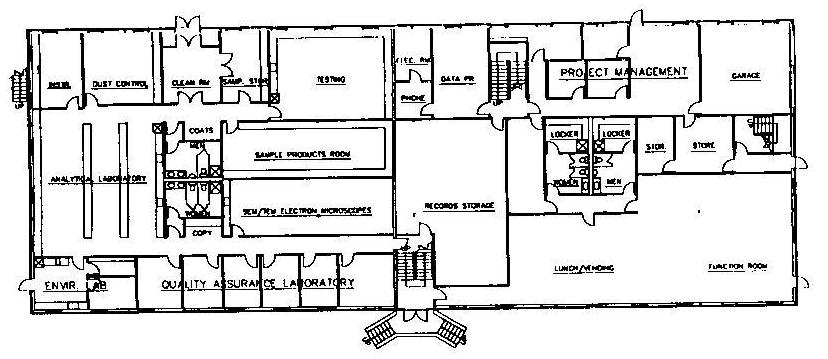Pfizer engaged Barry Architects to provide program analysis site planning, building design, and cost estimating for their new Corporate Laboratory and Office Facility in Adams, MA. Barry Architects worked with Pfizer’s engineers at their New York headquarters, as wells as engineers from various other departments, to develop plans and cost estimates for the new facility. The space program consisted of testing laboratories, an accounting department, sales, marketing, planet management, safety engineering, quality control, and the plant’s executive offices.


