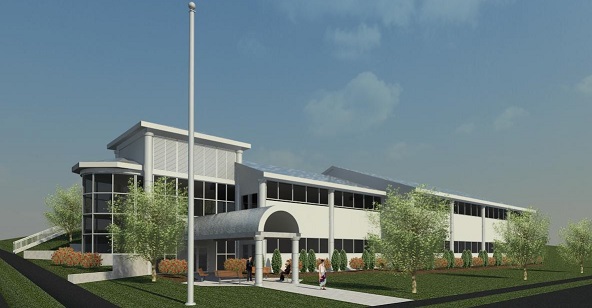Barry Architects designed this spec office facility for the Pittsfield Economic Development Authority as a cornerstone for the redevelopment of the former Pittsfield General Electric site. The 20,000 SF project will consist of a 15,000 SF spec manufacturing facility and a 5,000 SF PEDA office facility. The manufacturing facility will be used as an incubator building to propagate business development in the new business park. The program required the office facility to house a number of functions. These include two process development labs, a computer lab, and a math/science and business development training rooms. Space is also provided for offices, a conference room, and a product display room. The manufacturing portion of the facility will have a 24’ high clear room with a crane. Manufacturing offices, locker and shower rooms , and a covered loading dock for tractor trailers has also been included. The new facility will be located at the corner of East Street and Woodlawn Avenue. Because the building is being developed on a brown field, extra care is being taken to make it as sustainable as possible. Skylights in the manufacturing portion of the facility introduce day light, while energy efficient mechanical systems and materials with recycled content and long life cycles have been specified. Materials with toxic chemicals like formaldehyde have been avoided.

