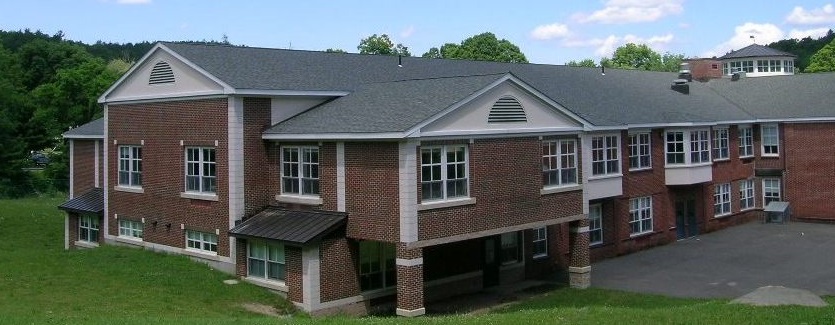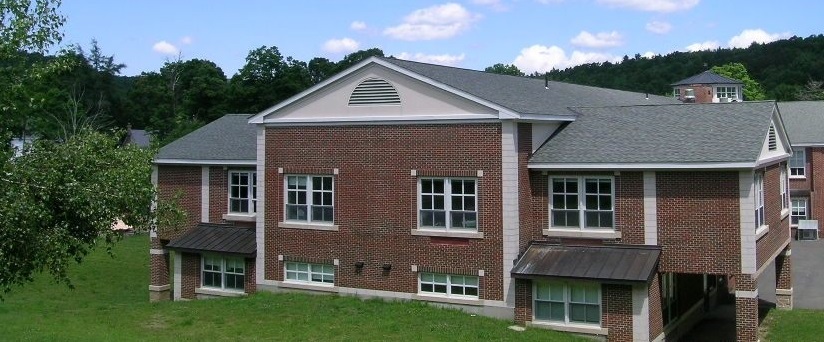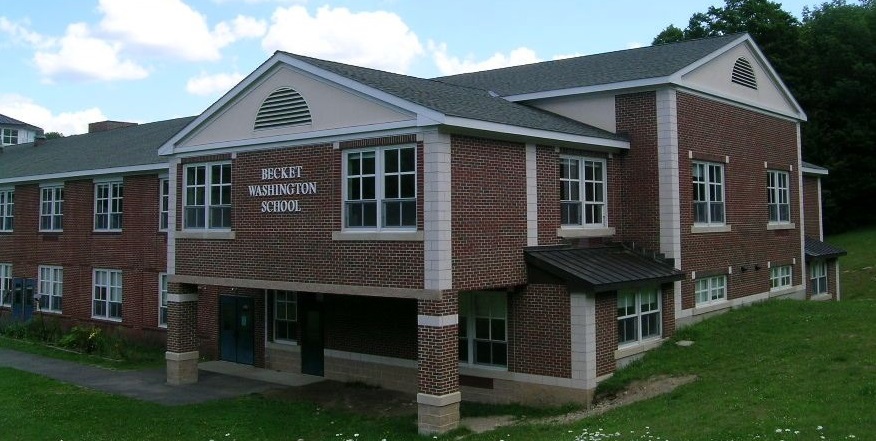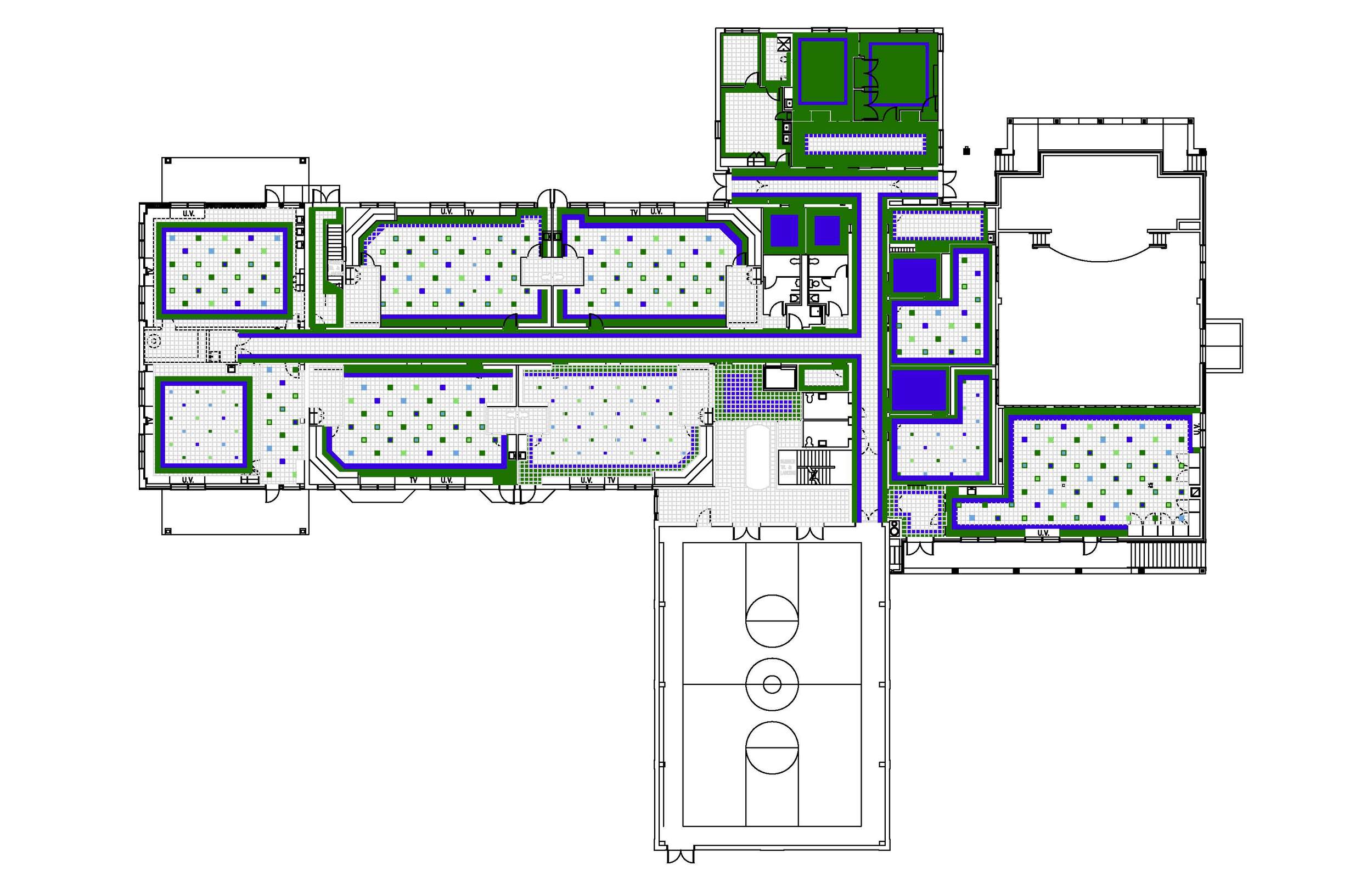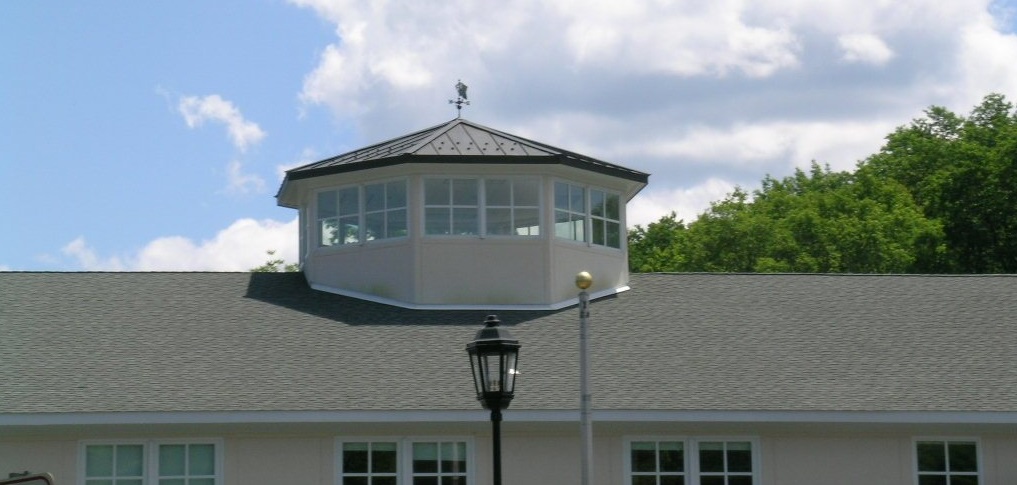The Beckett Washington School was expanded and renovated to accommodate an enrollment of 36 preschoolers, 24 kindergarteners, and 200 students in 1-5 grade. New three- and two-story additions were added at the north and south ends of the 1960s addition. The original 1930s portion of the school was demolished. The three story addition houses a new cafeteria and kitchen. In this addition, there is also a new community room and special needs rooms that overlook the cafeteria. The two-story south addition houses a new art room, special education room, and five new classrooms. A new media/library center and computer lab was located at the center of the second floor of the existing building. The new school now has two classrooms per grades 1-5, in addition to the preschool and kindergarten rooms. New entrances were added that permit easy access by the community to the gym, cafeteria, and community areas. The existing gymnasium was restored. The school features a three-story open common area in the center of the fourth and fifth grades. This is covered by an octagonal, copper cupola with clearstory windows. Renovations included the total replacement of finishes, windows, doors and hardware, roof, and mechanical and electrical systems. All furnishings and equipment were also replaced.
