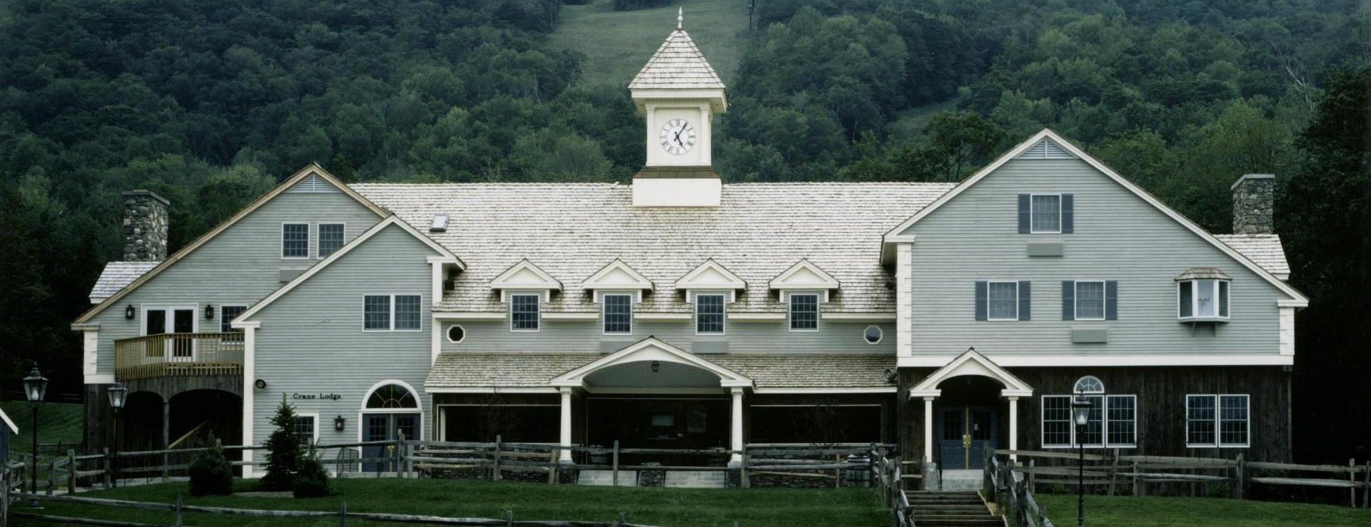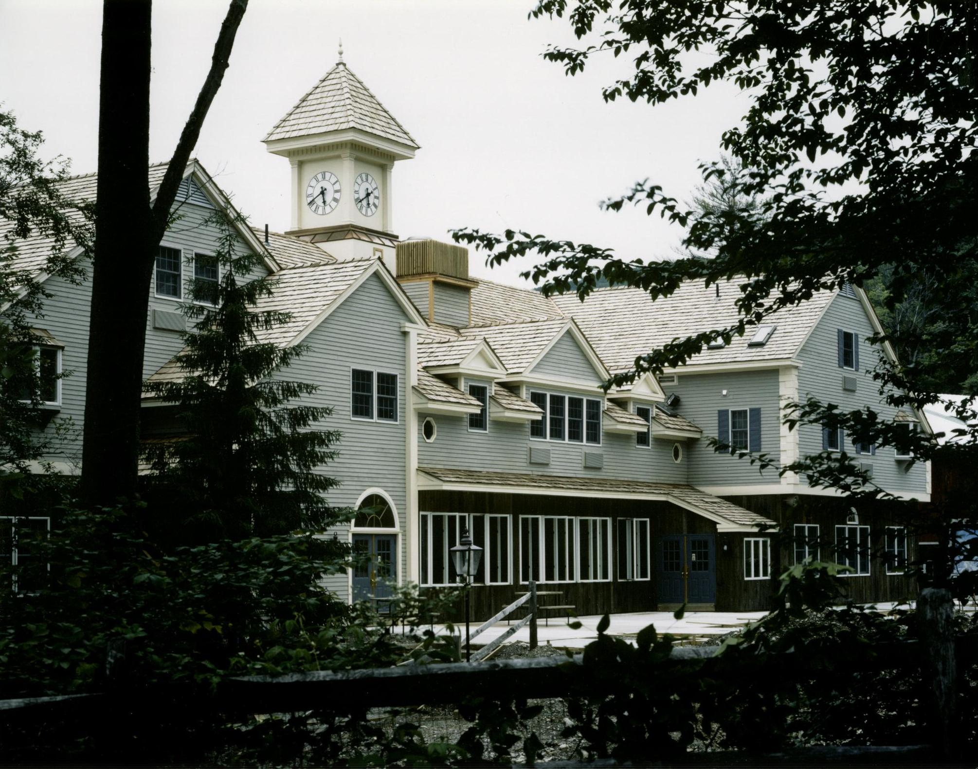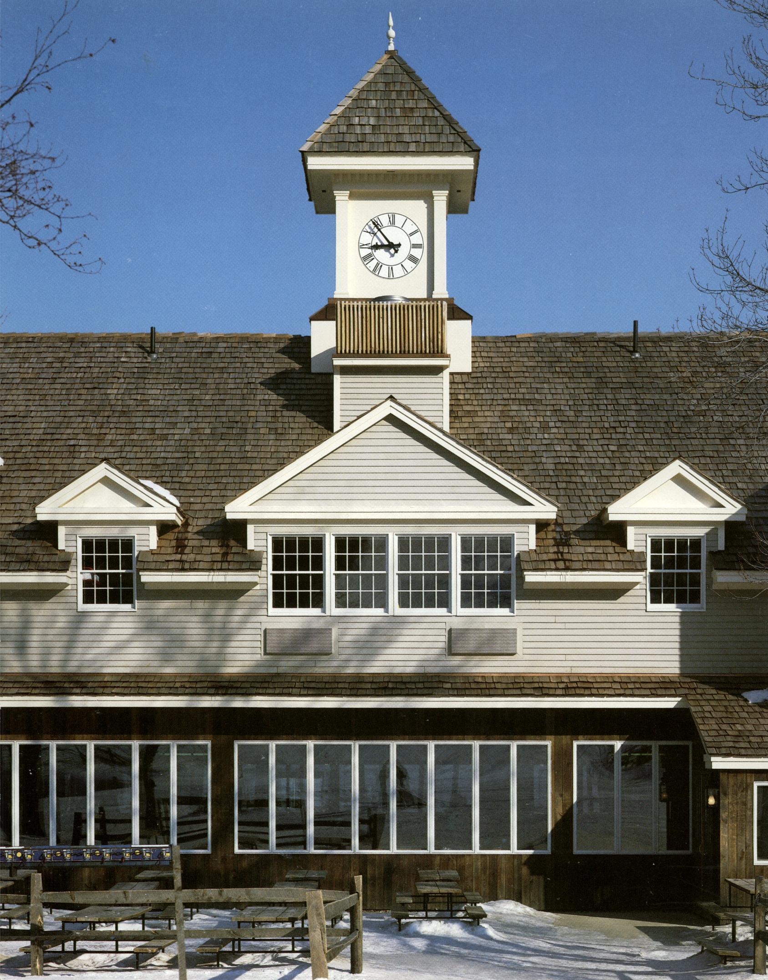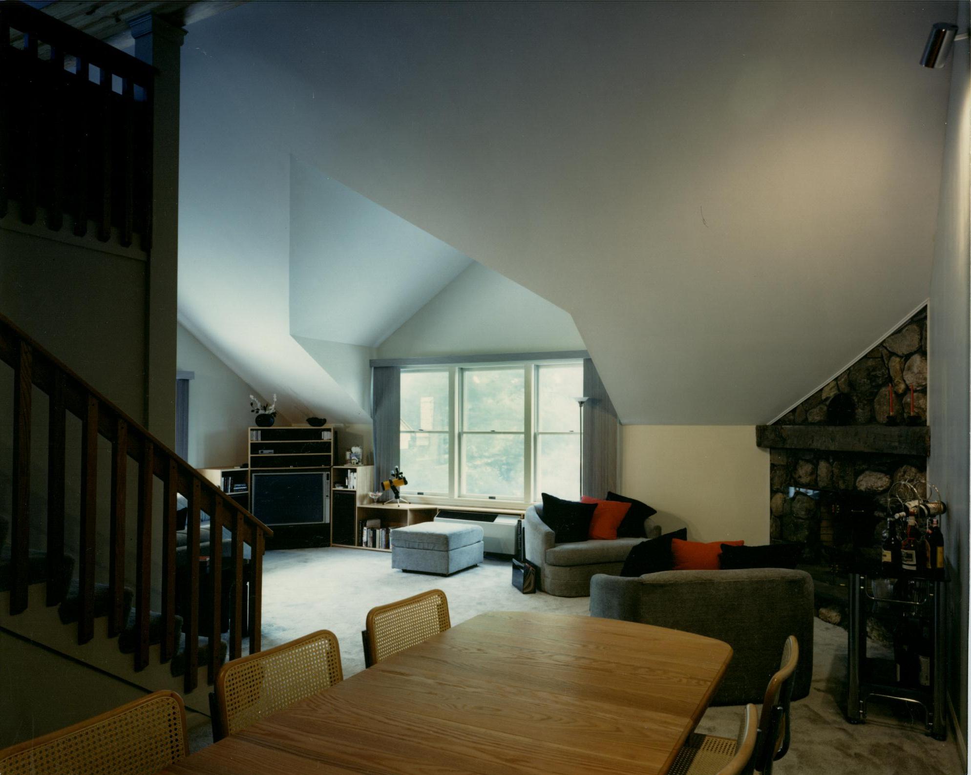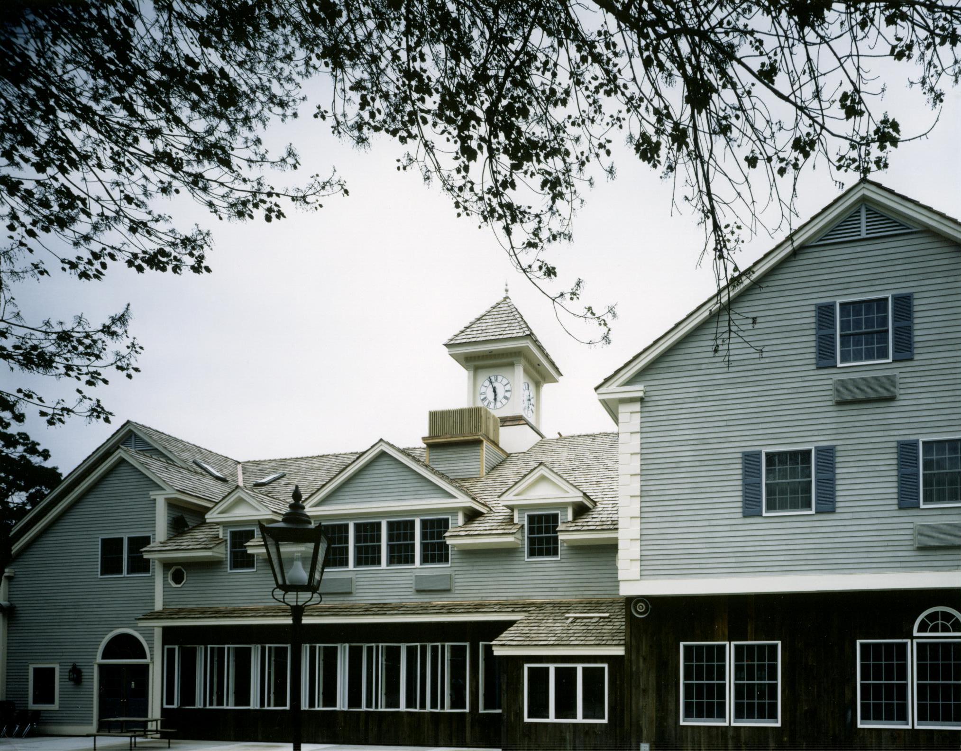The Jiminy Peak Crane Lodge is the focal point of a four season resort and ski area in the country village of Hancock, MA. The program required that the facility house a number of functions and meet each of their separate needs. Its first use was as a ski resort base lodge. The second, as food concessions for the base lodge facility. The third use was as an independent ski shop. The program also required space for residential condominiums on the upper levels of the lodge. The condominiums were multi-level two and three bedroom units with separate kitchen, dining, and living areas that were to be purchased outright from the development corporation. The overall goal was to house all of these separate public and private facilities in one building with a character that created a single cohesive structure. This mixed use required public and private facilities to have separate entrances, but the disparate programmatic requirements were pulled together by the use of simple, traditional materials such as stained, rough sawn, vertical cedar, cedar clapboards, painted wood trim, cedar shake roofing, and two, large, fieldstone chimneys comprised of three fireplaces each. The final product was a modified, geometrically structured salt box that idealized the rustic New England lodge facility. Jiminy Peak was the runner-up in a national competition for resort design sponsored by the United Ski Industry Association
