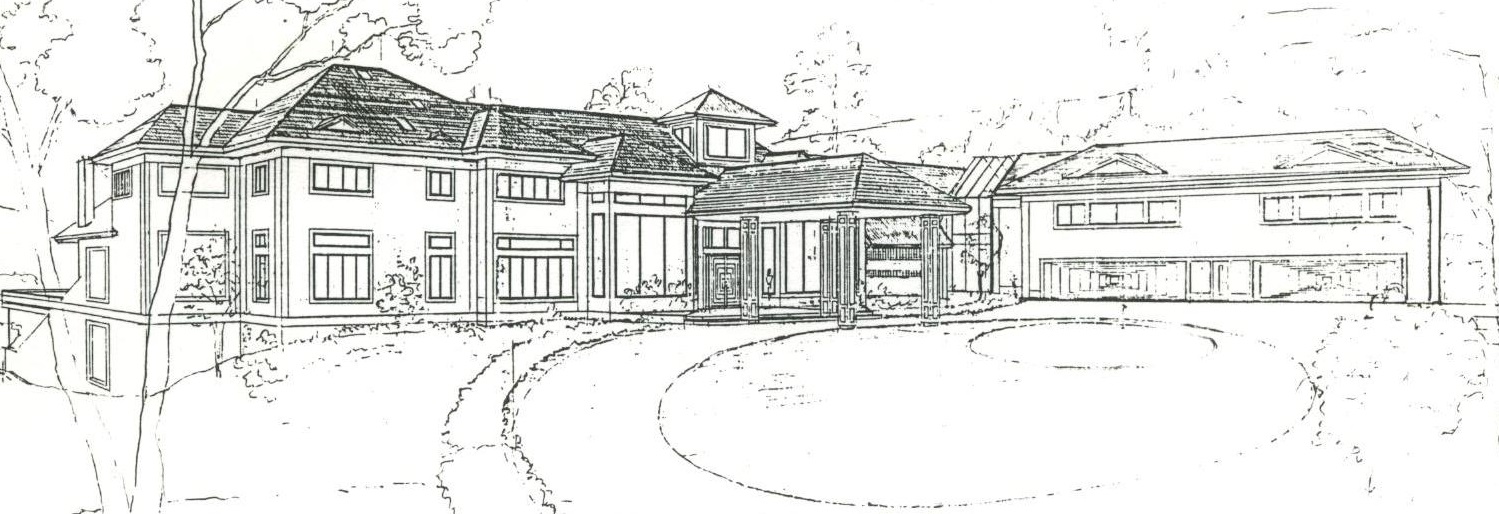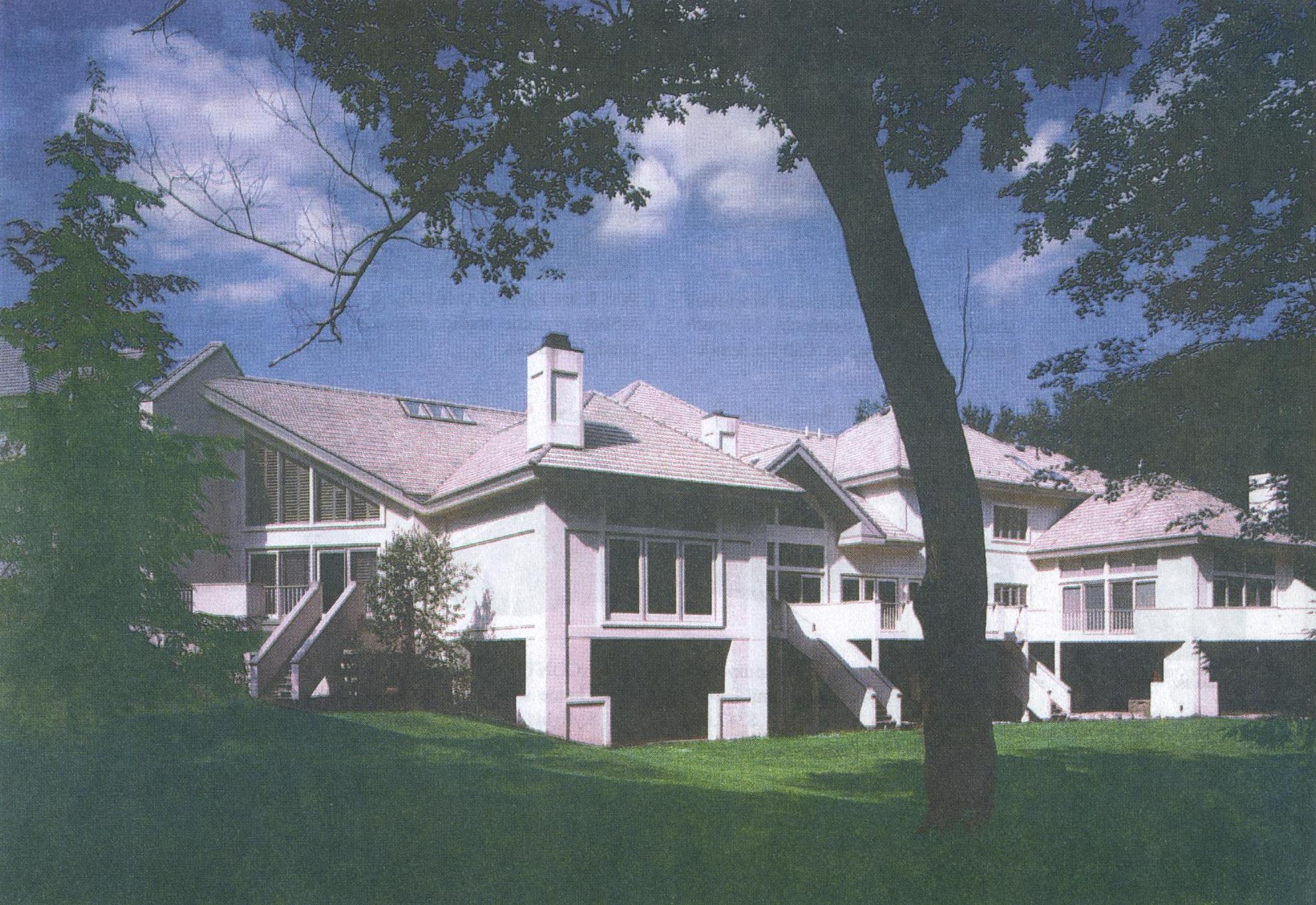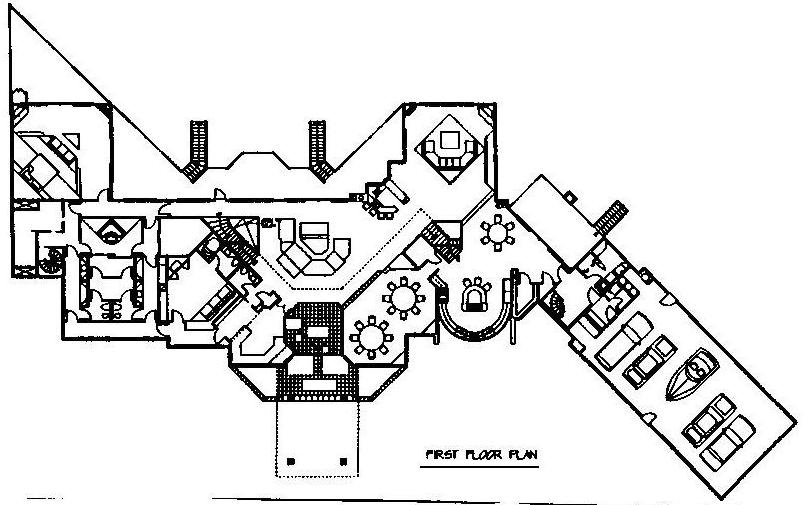Model Residence, Pittsfield, Massachusetts
This was a custom-designed, 16,000 SF model residence located at Wood Monte Estates, a gated residential community with seventy-two large acreage lots. This home set the character for residences in a community that is unique in all of Berkshire County. The residence has an open floor plan with cathedral ceilings, balconies, bridges, and light wells at various locations throughout the home. Cathedral ceilings at certain locations reach heights of 34 feet. These are four main areas in residence: the main living, dining, kitchen, and family room space; the master bedroom suite; the walk-out entertainment and pool area; and the guest suite and garage. There are many unique and different custom features being built into the residence. Some premium finishes included Spanish concrete roof tiles, brick paver driveways and walks, marble flooring, glass block walls, and a stucco exterior. Other features include circular stairs, Jacuzzis, and numerous angled deck areas.




