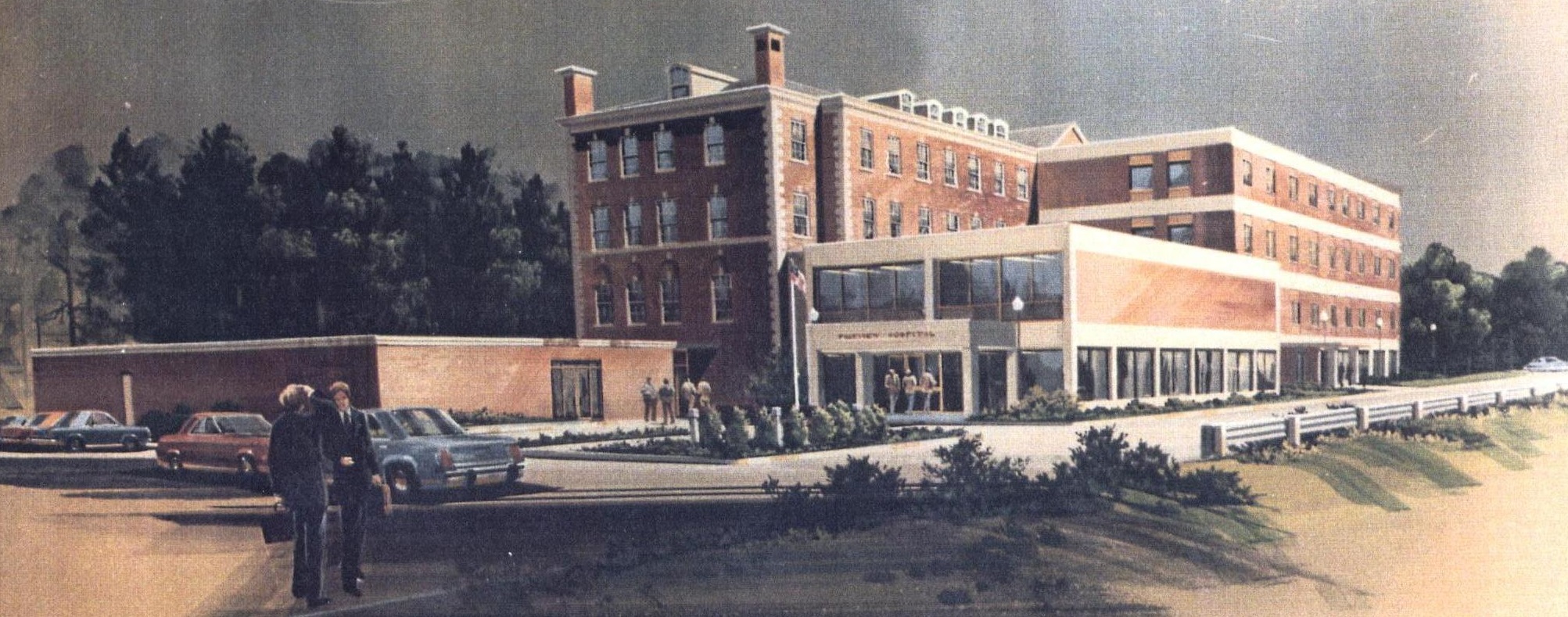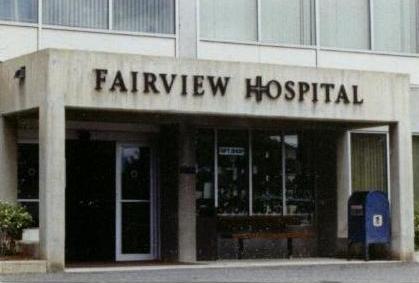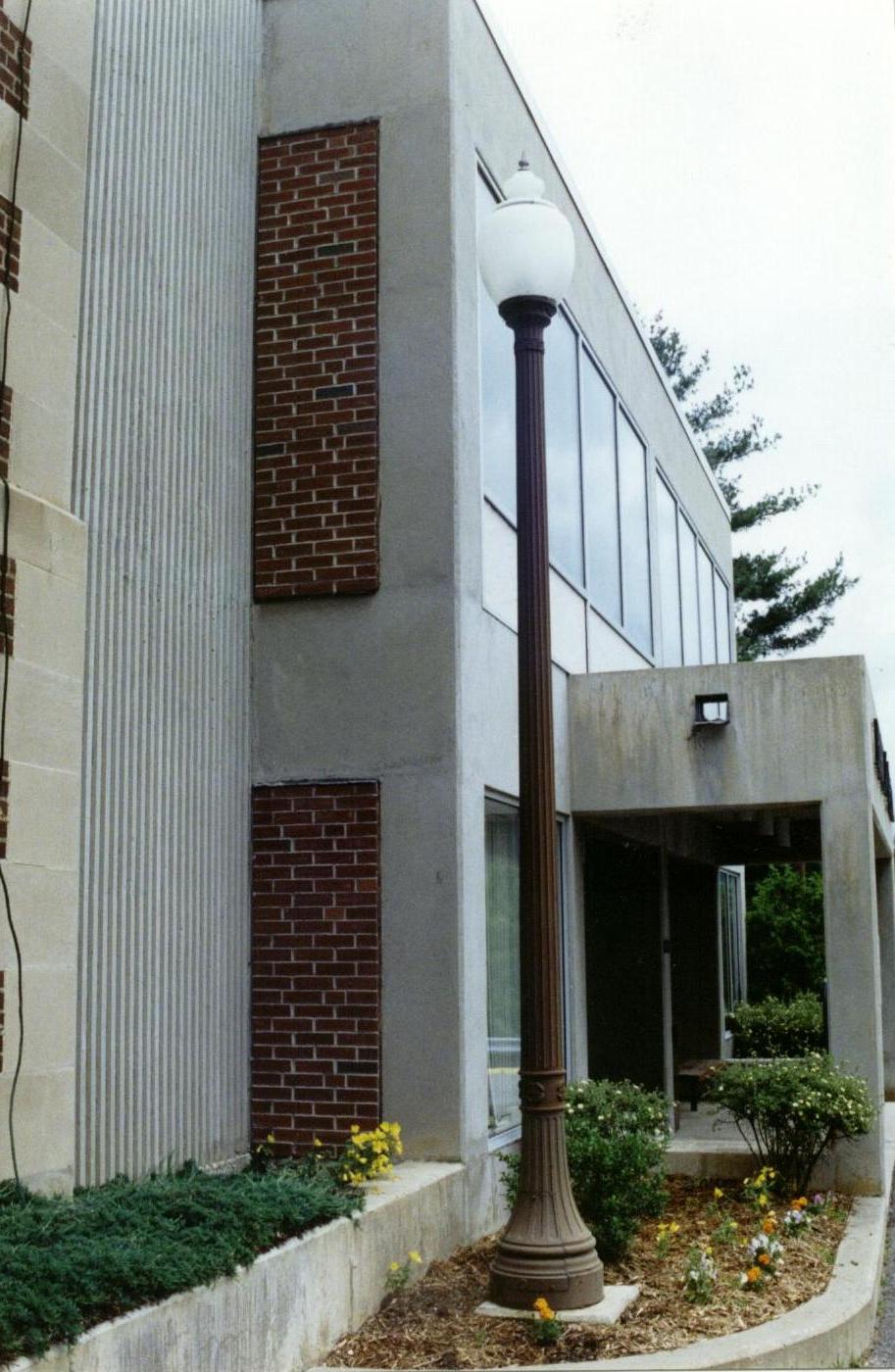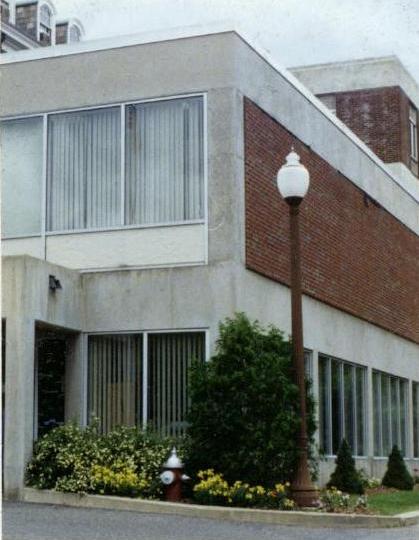This addition and alteration project consisted of a new wing for the X-ray Department and a remodeled and expanded emergency room. The first floor houses the new entry lobby, gift shop, and administrative offices. The second floor houses the expanded, lead-lined x-ray units, including the fluoroscopy and ultra-sound units. The x-ray facility was removed from its original location in the emergency room which enabled both spaces to double their area. The Intensive and Coronary Care facilities were also renovated.



