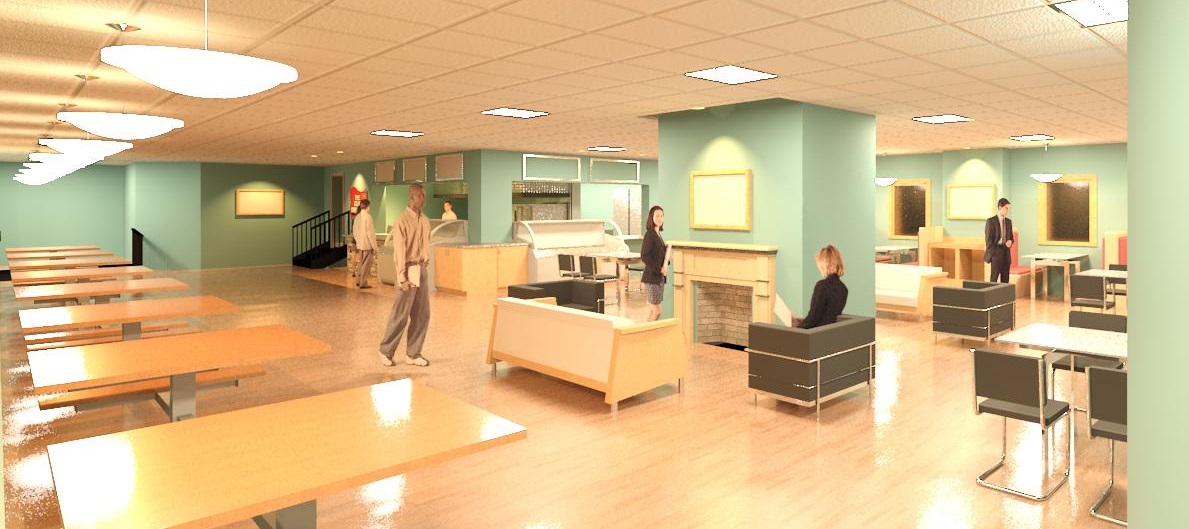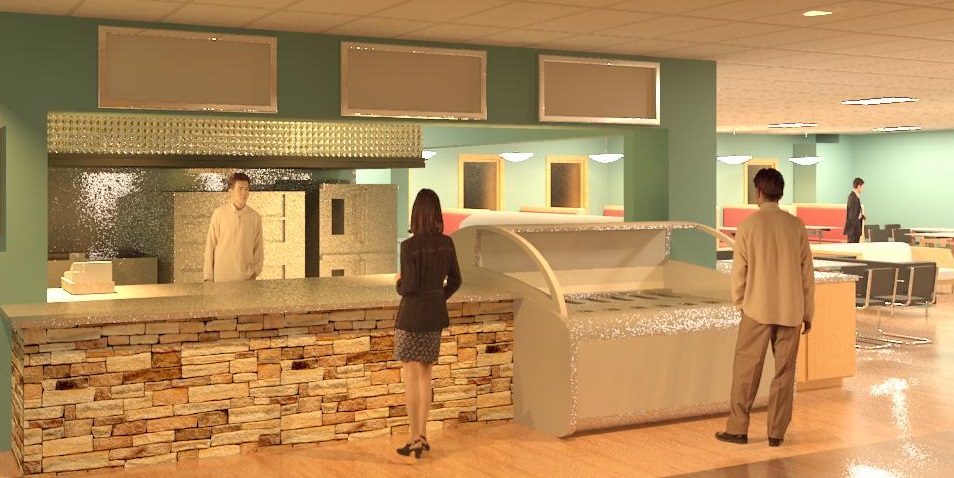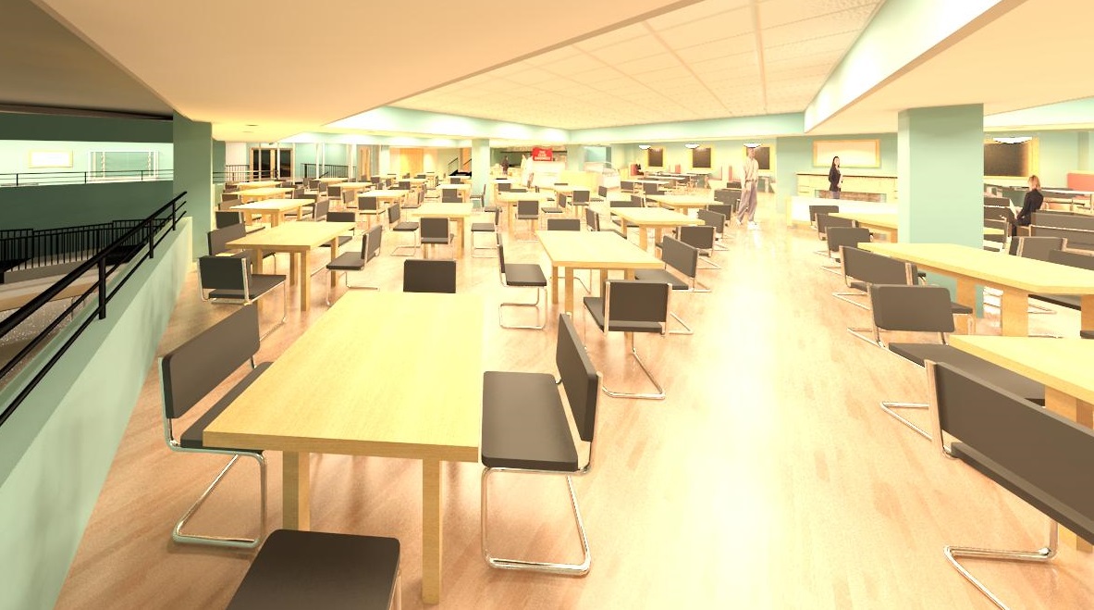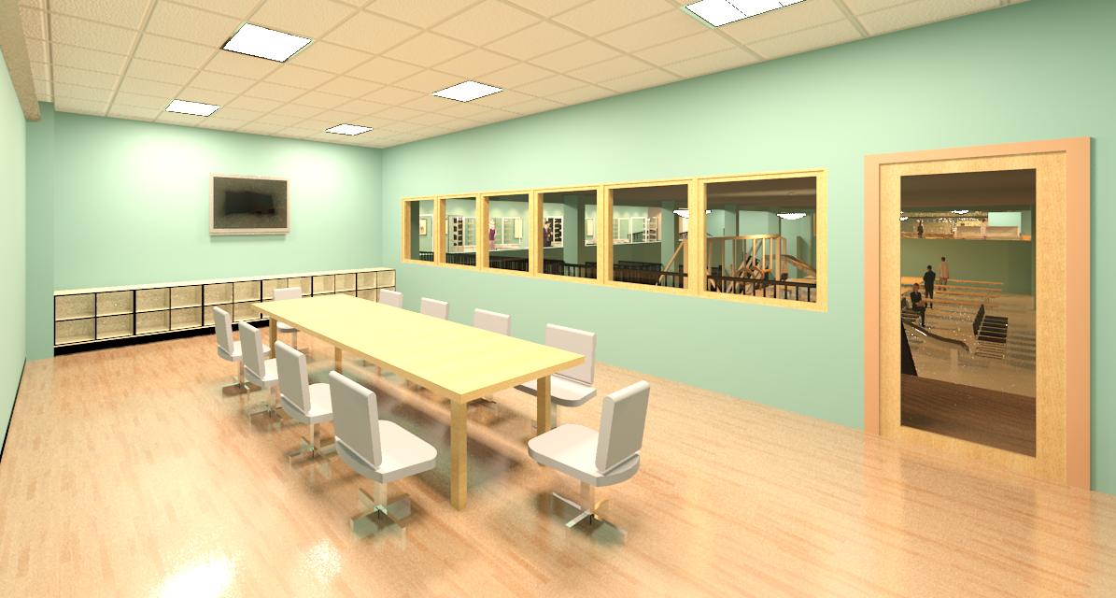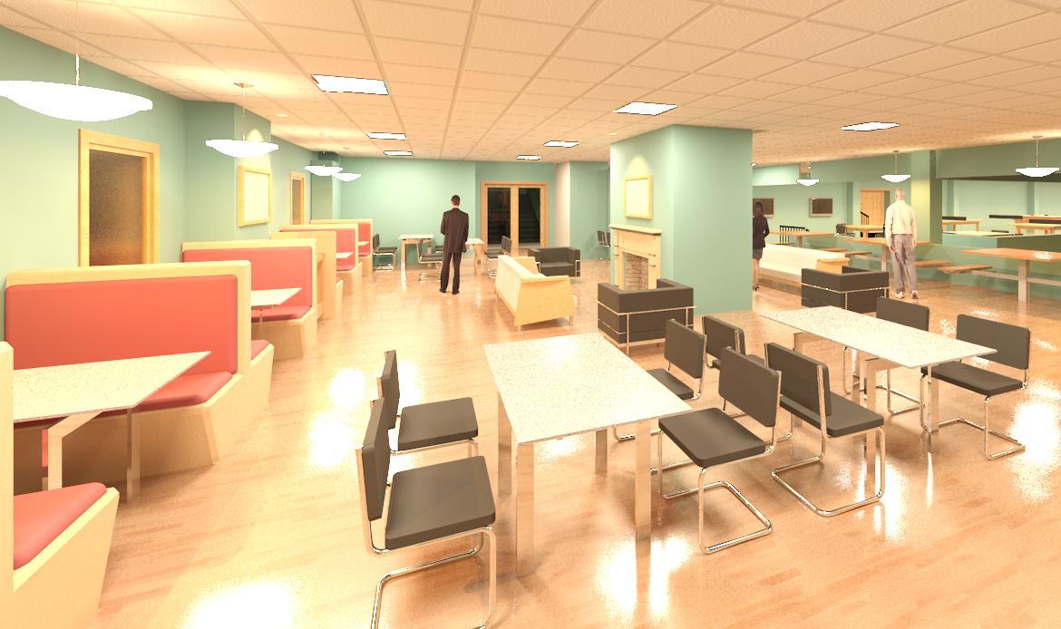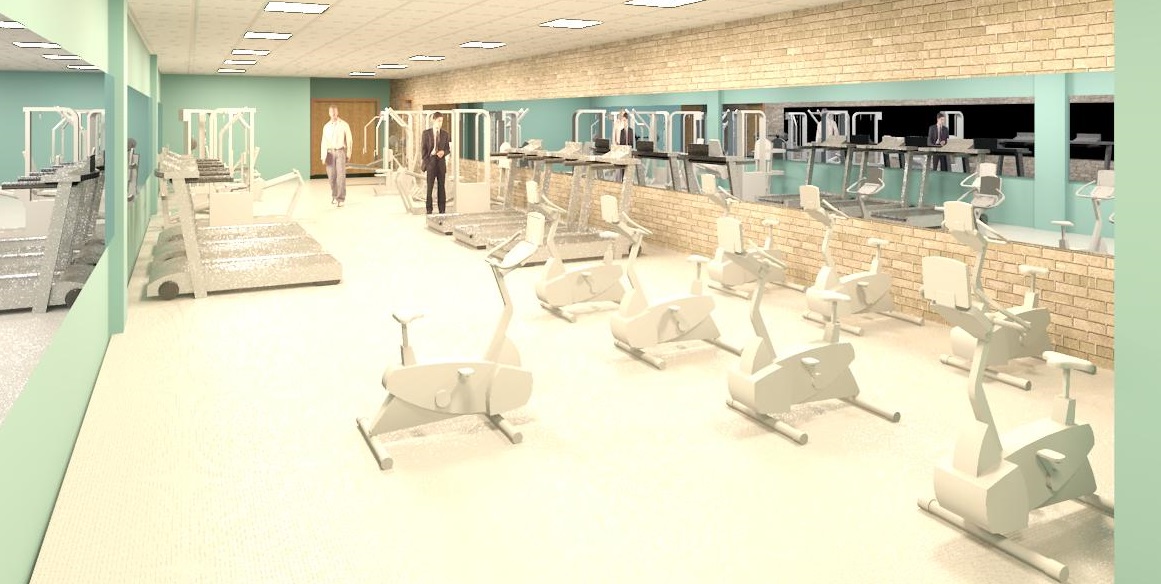The Pittsfield Boys' and Girls Club was a phased project. Phase one was the construction of a new cardio fitness room for the club members. Work during this phase included renovations to the main basket ball courts including installation of new bleachers and entry vestibule renovation. The new bleacher configuration allowed access to a previously non-accessible room at the back of the building. New entries into this room were installed and the room completely renovated to house the cardio room equipment. The second phase of the project involved the renovation and reconfiguration of the lighthouse and boys locker room areas. The Lighthouse was converted into a multi-use facility with function rooms, media center, food court, lounge and new kitchen. New accessible restrooms were installed and exterior entrances and interior circulation routes were altered to accommodate the reconfigured facility.
